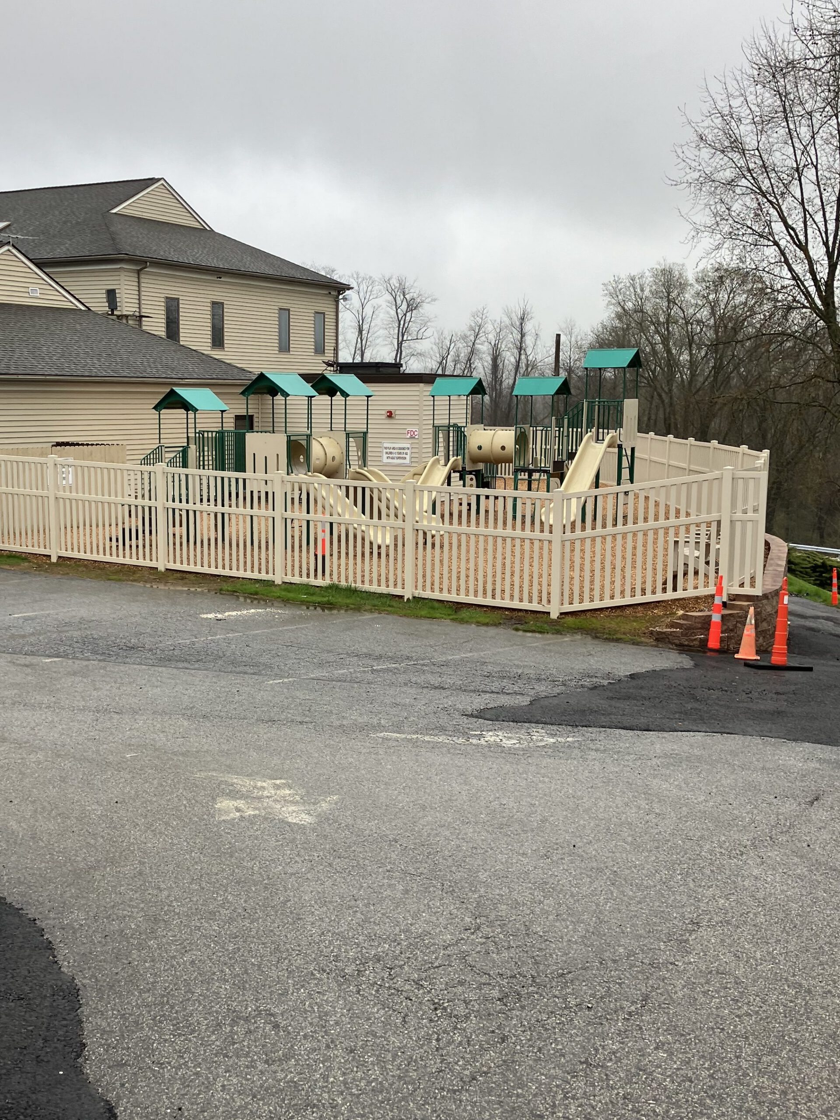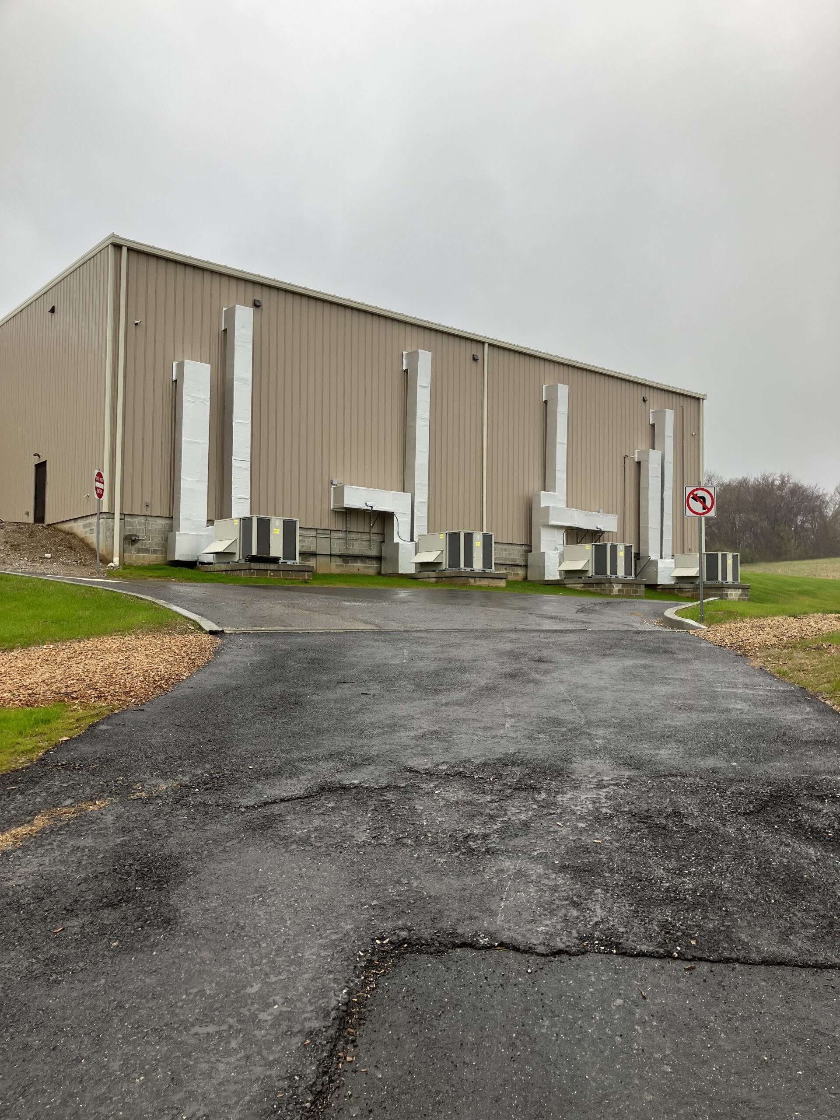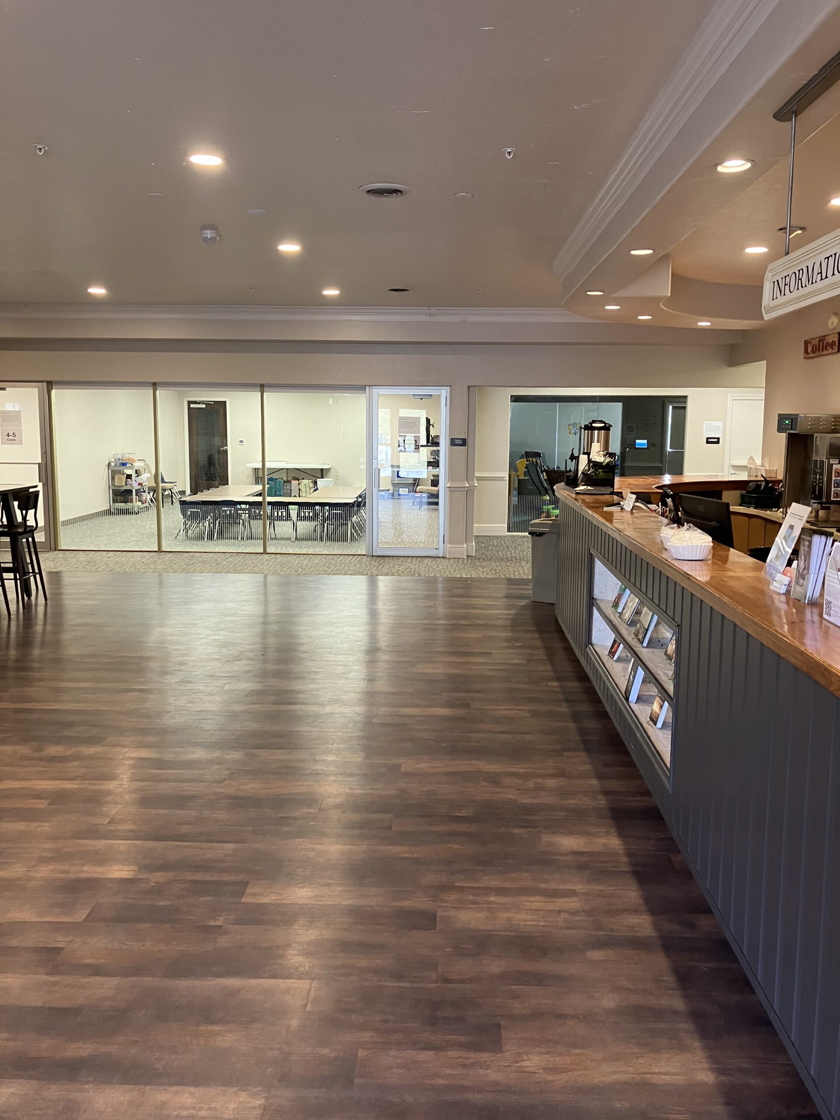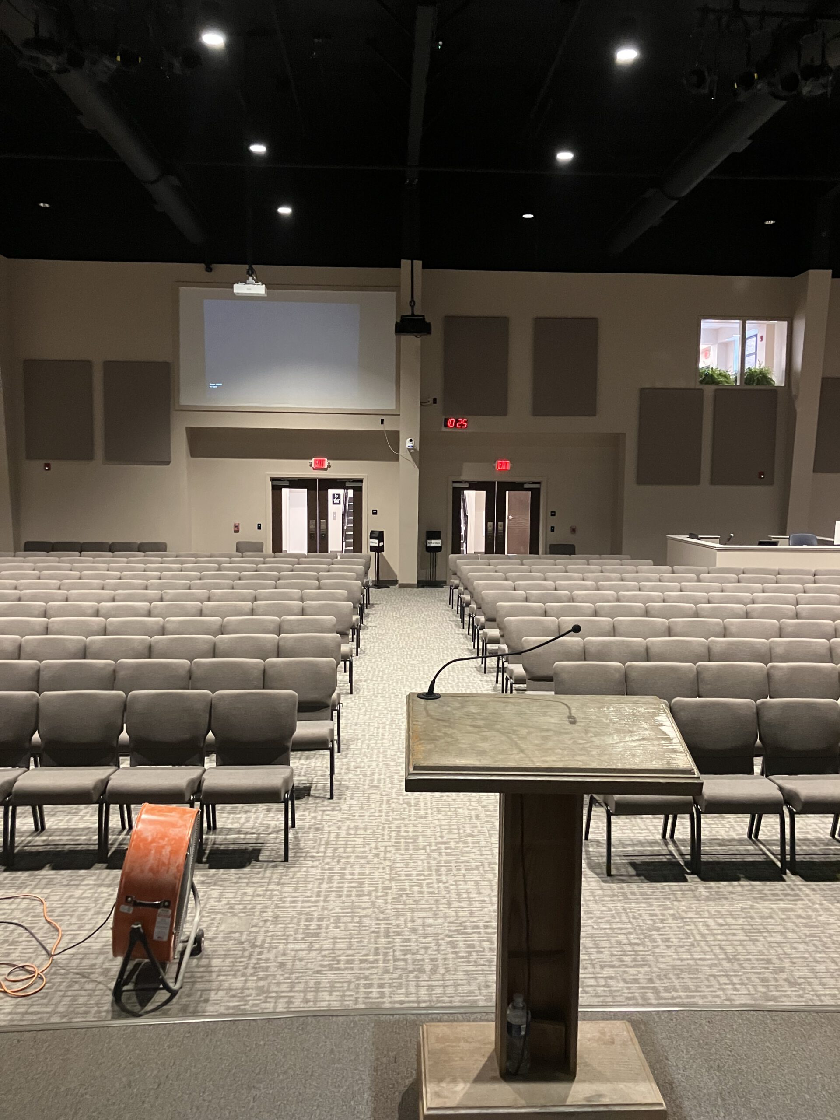Calvary Chapel of Delta
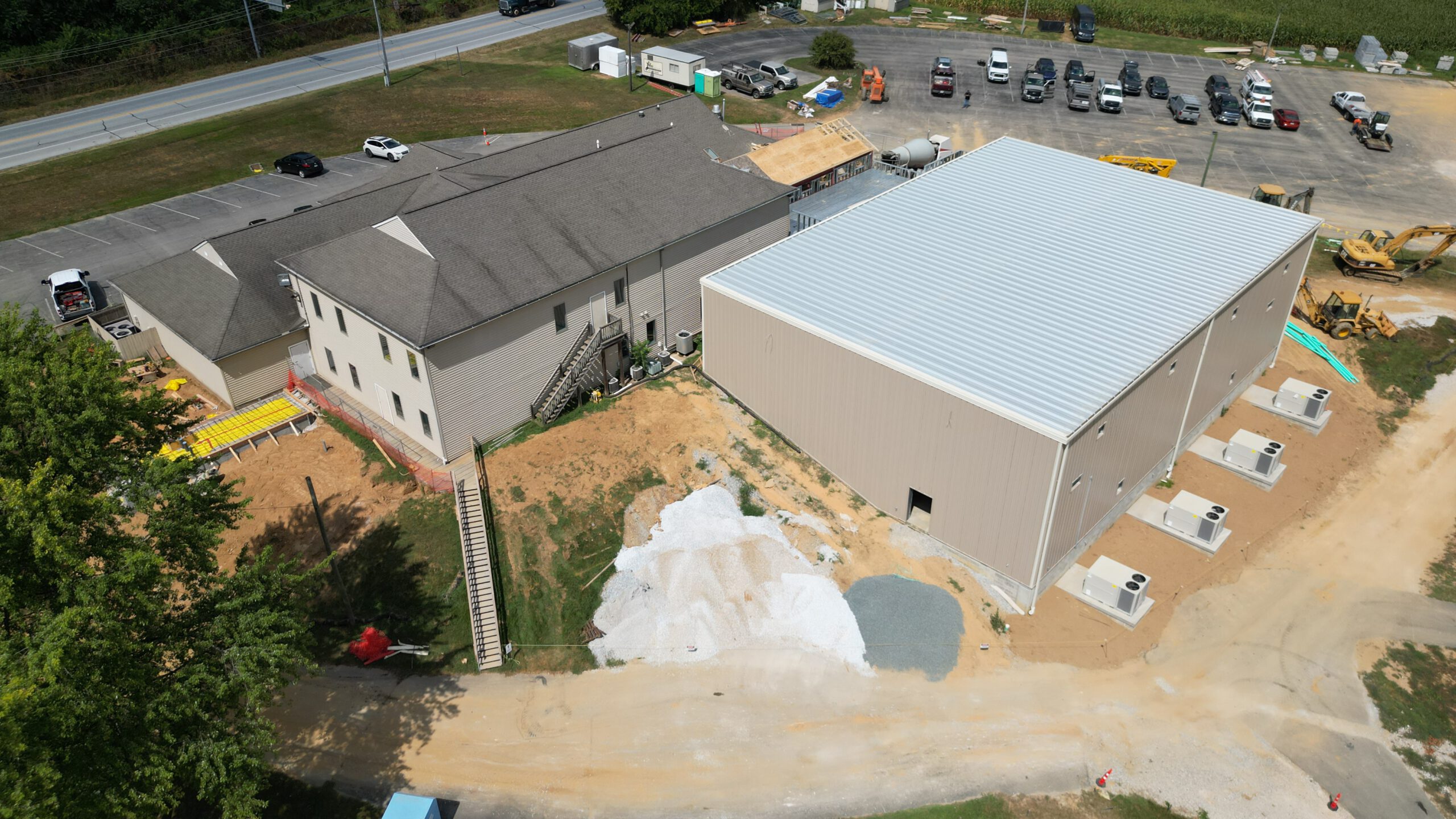
| Square Footage | Delivery Method | Architect | Market Segment |
|---|---|---|---|
| 9,000 SF | Design-Build | Worship |
House of Worship Addition
The 9,000 SF design-build addition for the Calvary Chapel of Delta included a new 500 seat sanctuary, lobby, entrance, elevator, and playground. Our crews handled the demo, concrete, masonry, roofing, rough and finish carpentry, doors and windows and specialties, and overall site improvements.
Follow Us on Instagram

