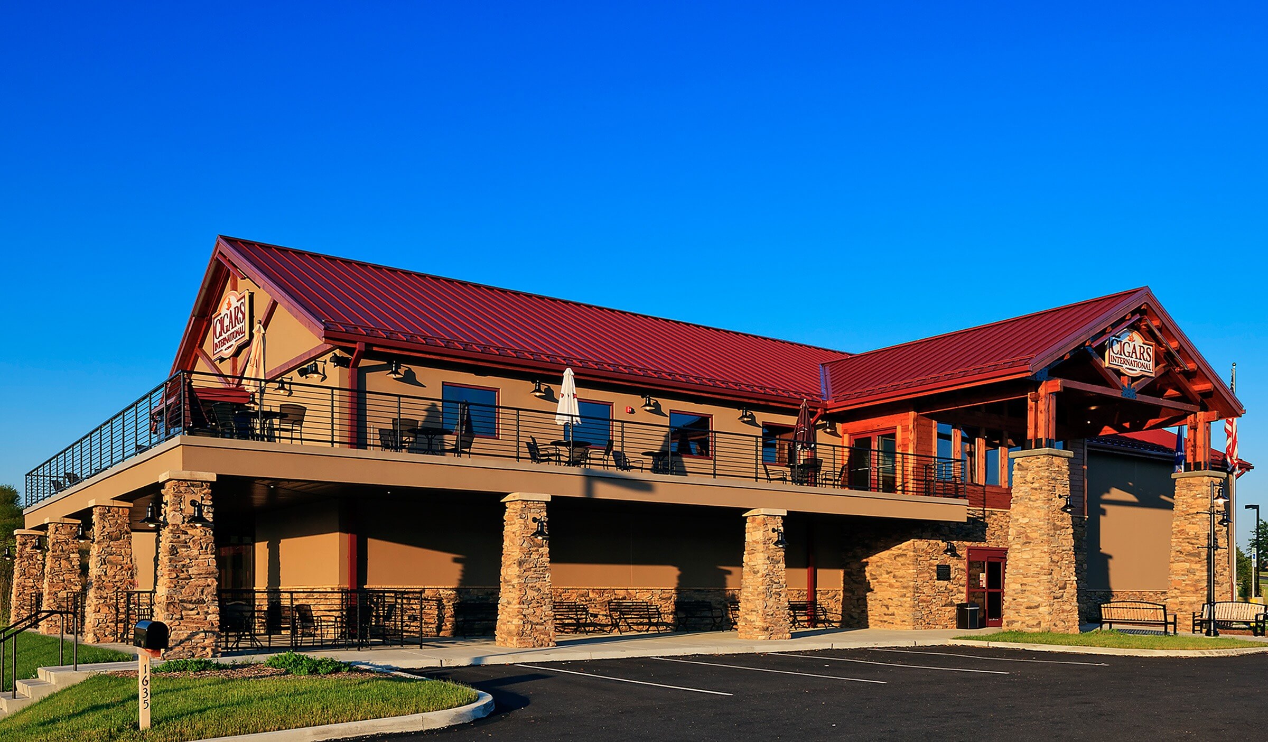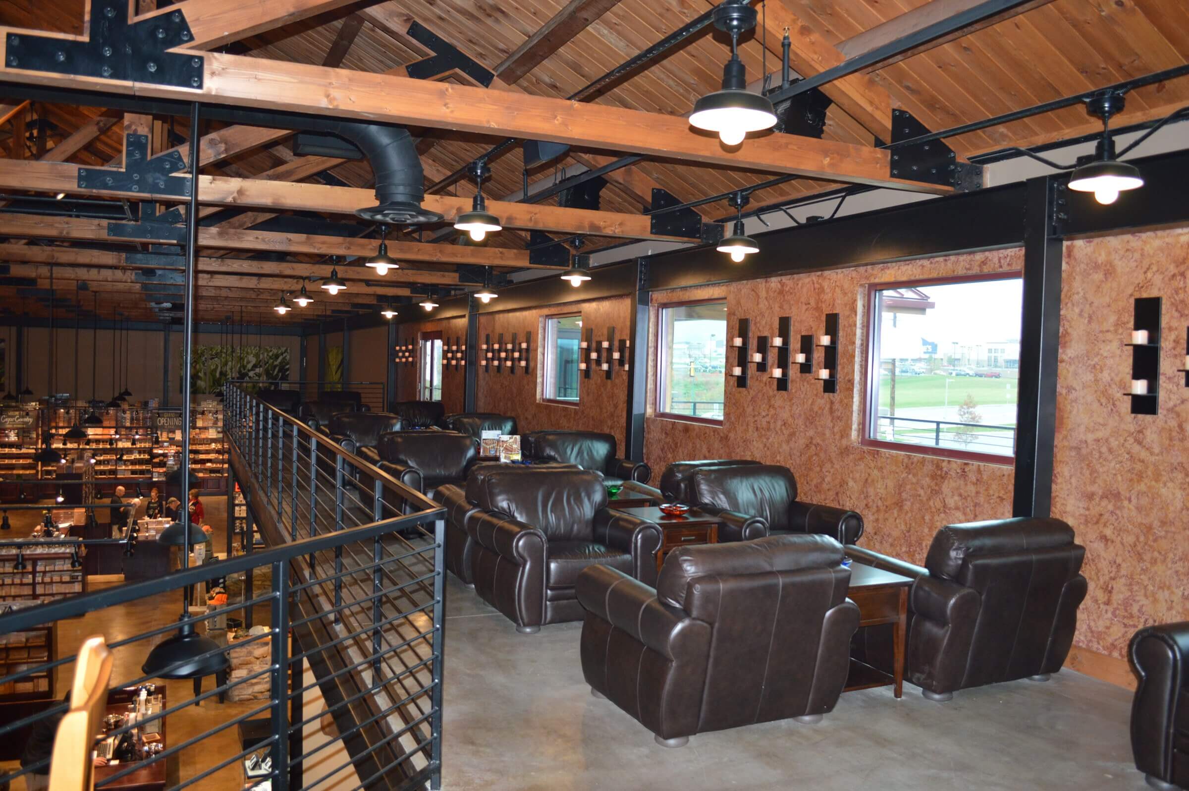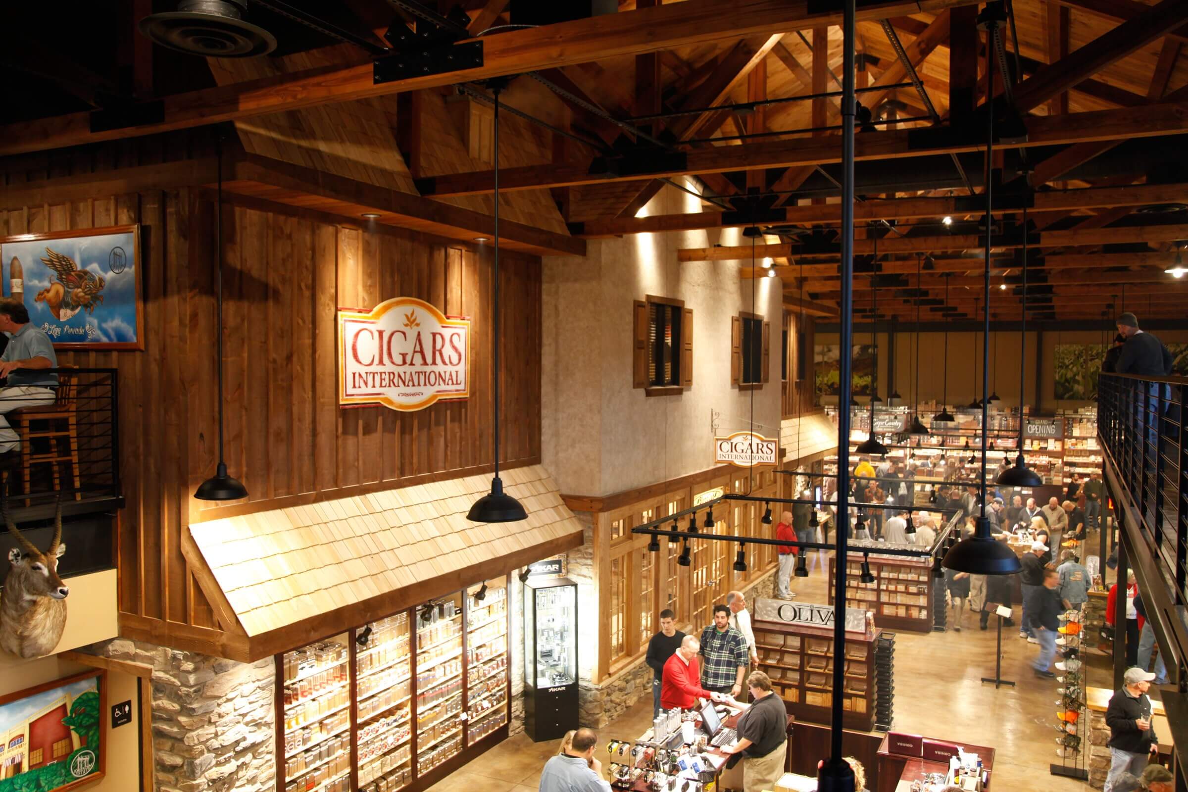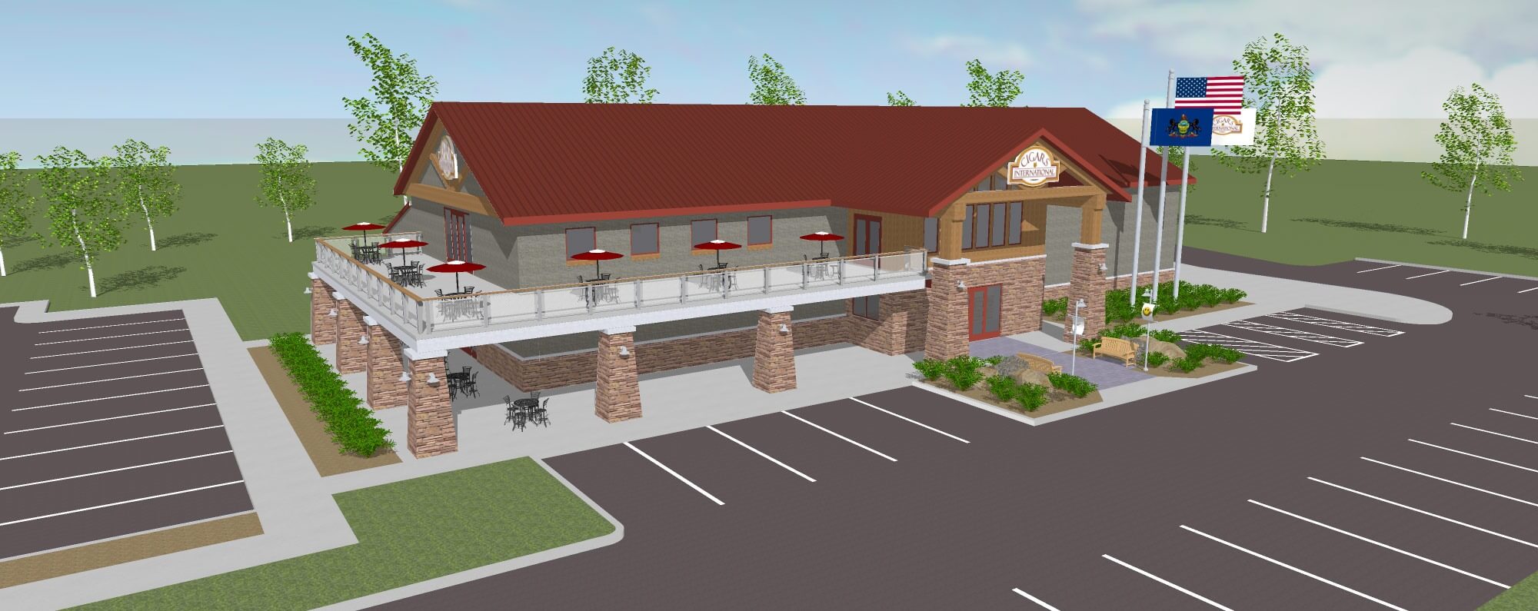Cigars International Flagship – Hamburg, PA

| Square Footage | Delivery Method | Architect | Market Segment |
|---|---|---|---|
| Construction Management | Business |
How We Helped
Located adjacent to Cabela’s flagship store in Hamburg, Pennsylvania, this landmark retreat marries rustic charm with cutting-edge functionality. A soaring timber truss system anchors the design, while natural stone accents and warm wood finishes evoke the heritage of fine cigars. Whether guests are exploring the two-story bar’s cozy interior or stepping out onto the expansive patio and deck, every element was conceived to celebrate the art of gathering and leisure.
Beyond its social spaces, the building boasts a built-in putting green and a terraced grass amphitheater—ideal for intimate concerts, product launches, or corporate events. Inside, a purpose-built HVAC humidor gently maintains the perfect air quality for cigar aging, turning the entire structure into one grand climate-controlled showcase.
Lobar Design & Engineering led all architectural, structural, and interior design services, while our crews self-performed the foundations, footers, framing, sheathing, roofing, interior framing, doors, and hardware. By embracing a fast-track schedule—from contract award to grand opening in just eight months—we overlapped design and construction phases to deliver a seamless project on time and on budget.
Follow Us on Instagram



