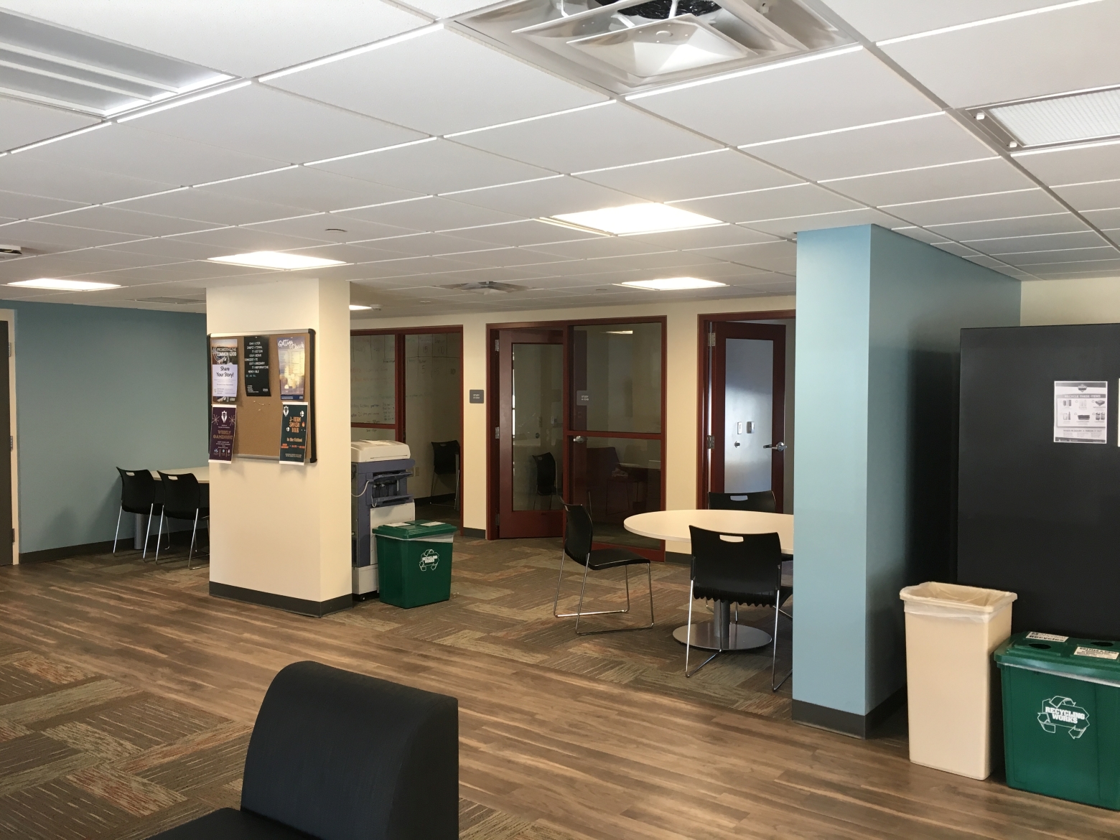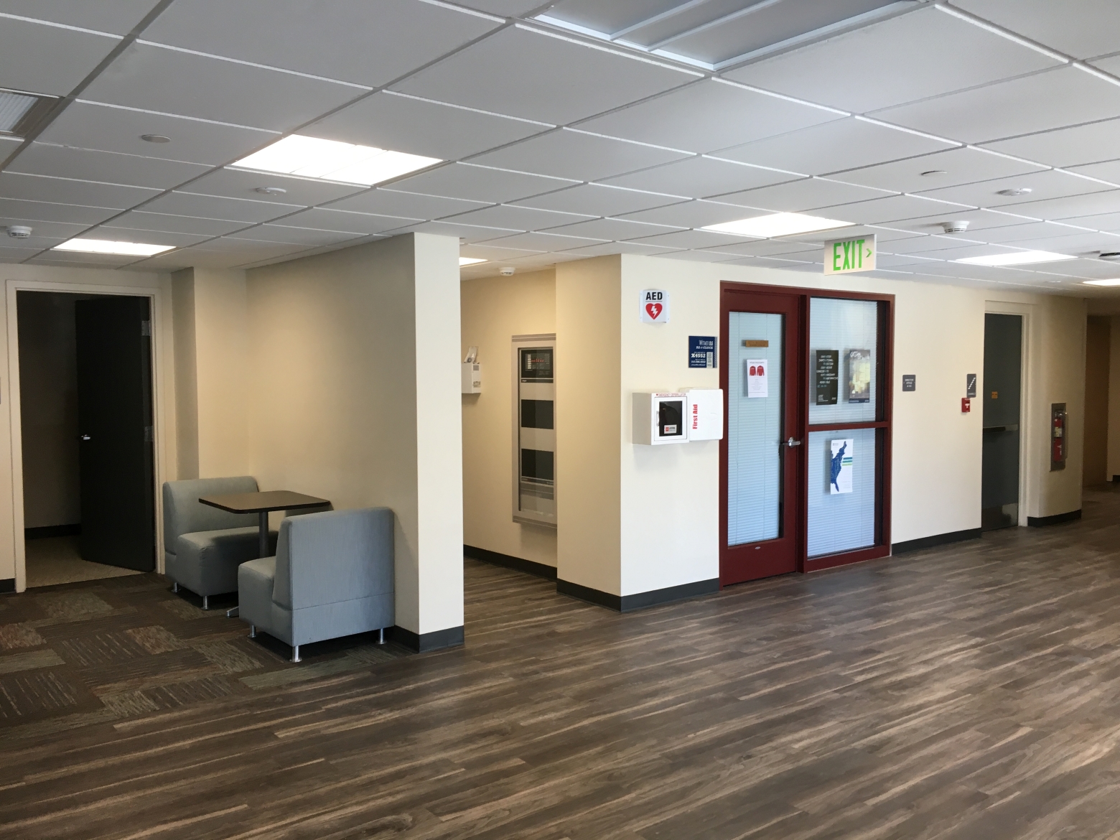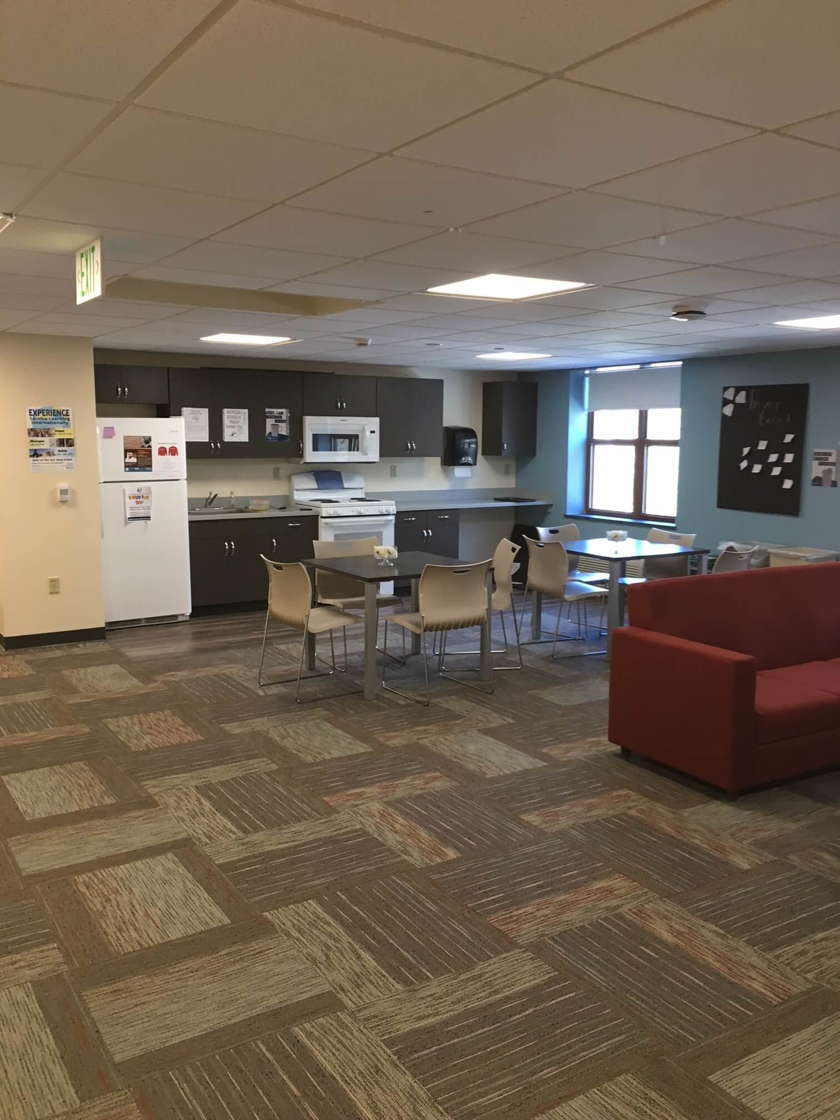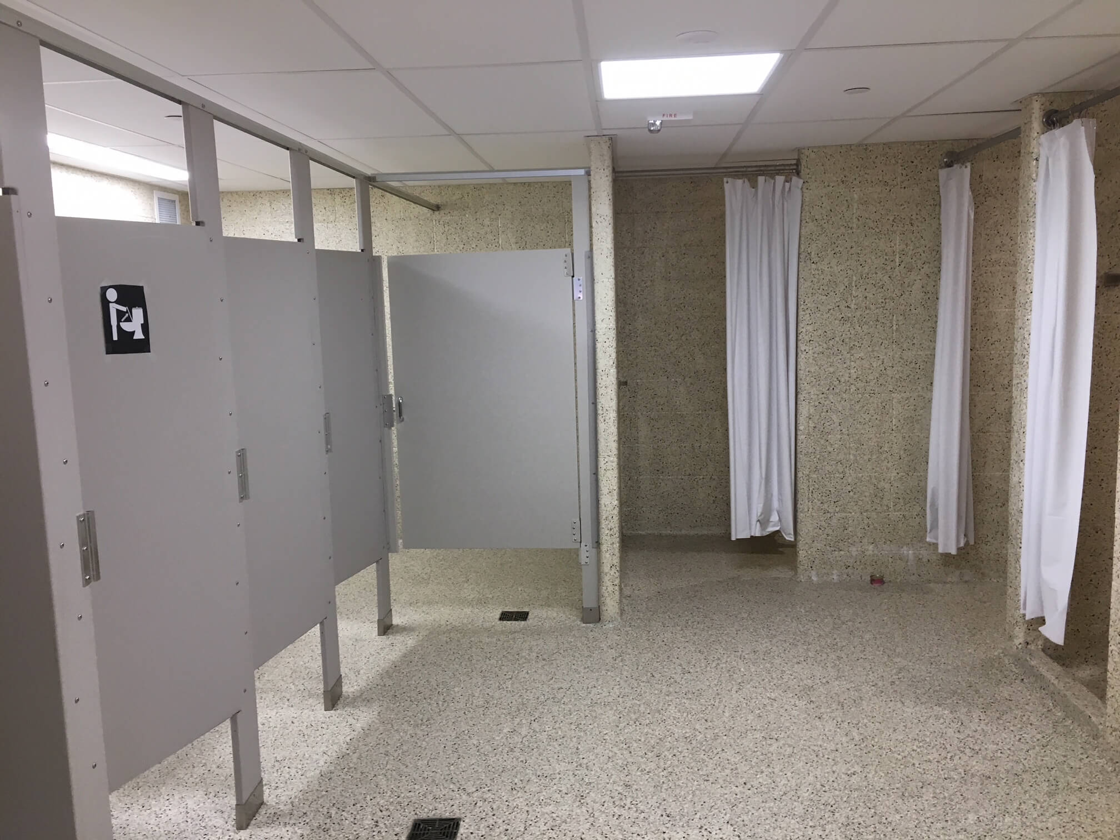Messiah College – Witmer Hall
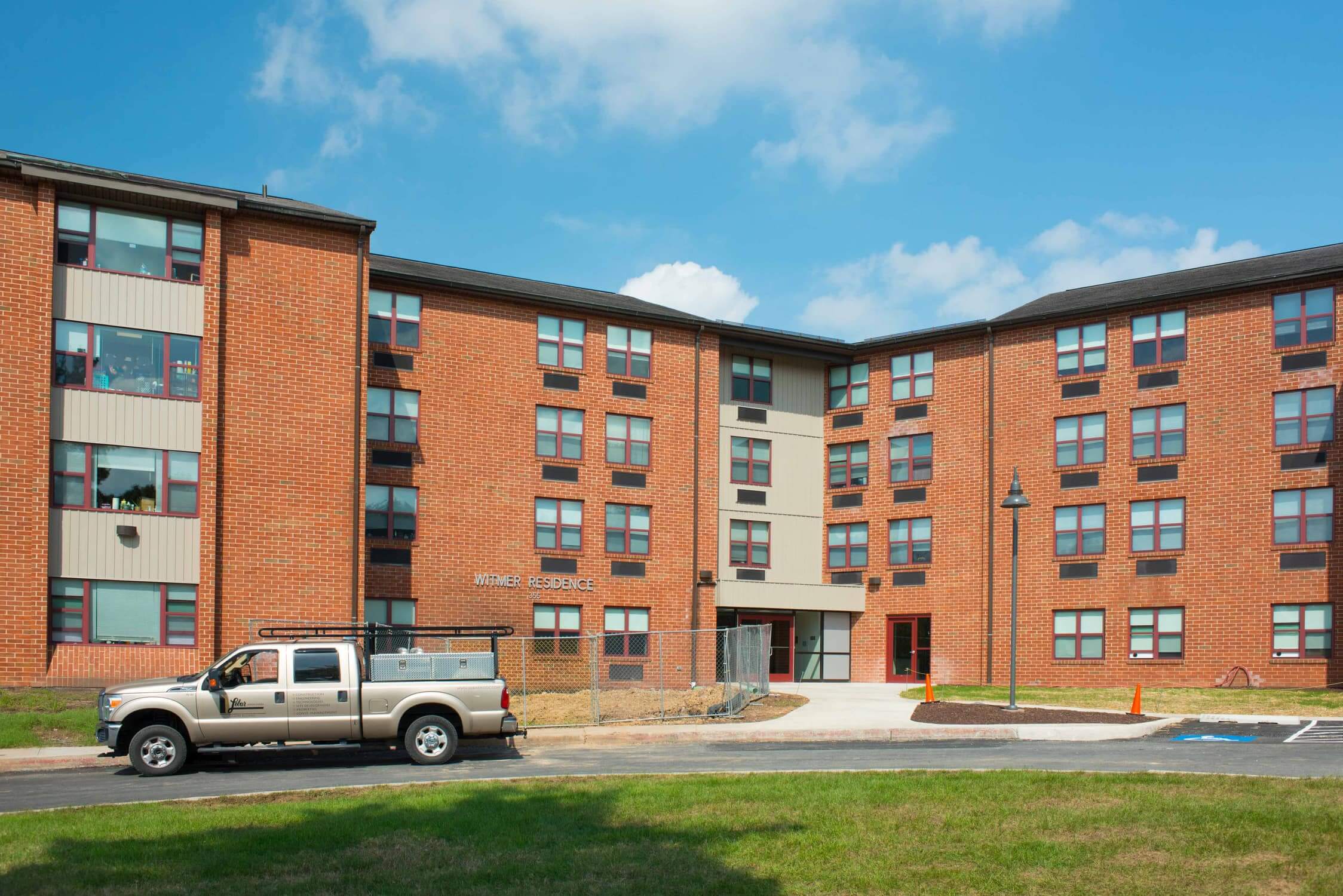
| Location | Square Footage | Market Segment | Architect |
|---|---|---|---|
| Mechanicsburg, PA | 64,000sf | Education | Derck & Edson |
Another long-term client, Messiah College, awarded us the Witmer Hall Dorm upgrade project. Mobilization began in early spring, with this major project wrapping up right at the end of the year and the college was able to move students in for the new semester. The scope included interior and exterior renovations to the approximately 64,000 sq. ft. 4-story dormitory.
There was also a new elevator added to the building. On the interior, dorm rooms and public spaces – including restrooms, lounges, janitor closets and kitchenettes – were renovated. Some spaces on the first floor were also reconfigured for a new Resident Director’s office and living space. On the exterior, all windows were replaced, and front and rear parking lots were completely redone, including curbing and sidewalks. Also installed new Chiller and Generator foundations and feeds. Our crews’ skills were definitely on display here, with over 13,700 hours logged in! We self-performed footing and foundations, roofing, windows, division 10 and finishes.
Follow Us on Instagram

