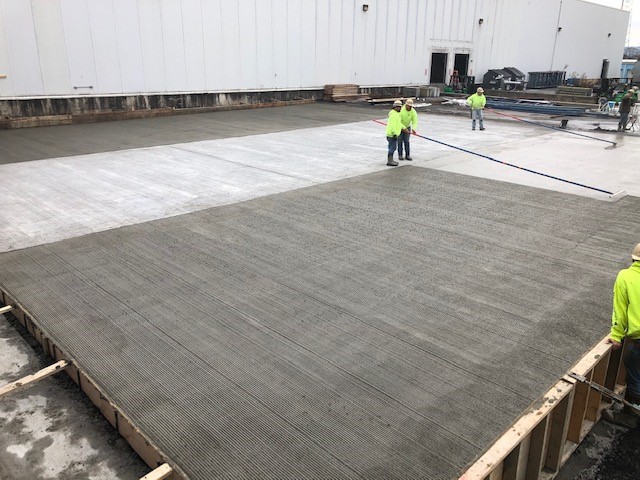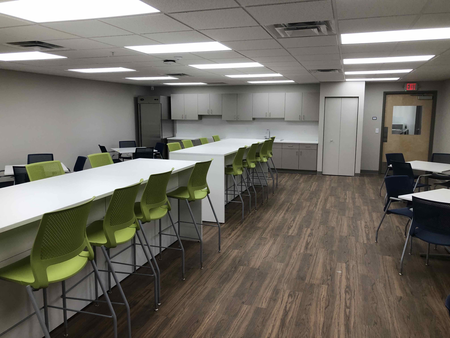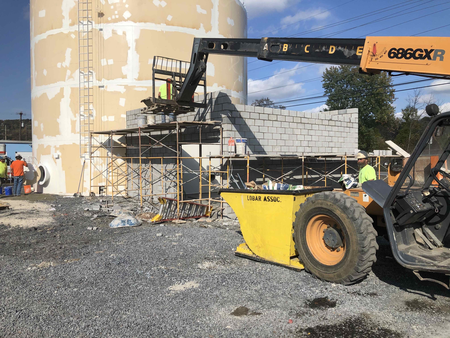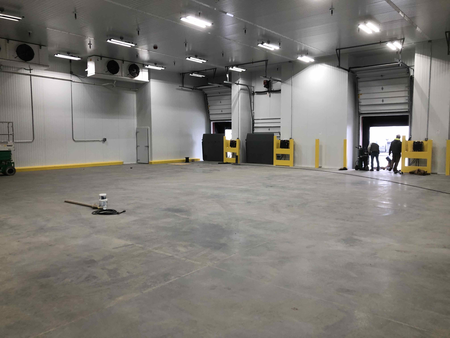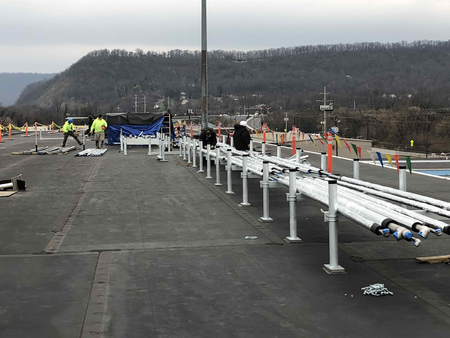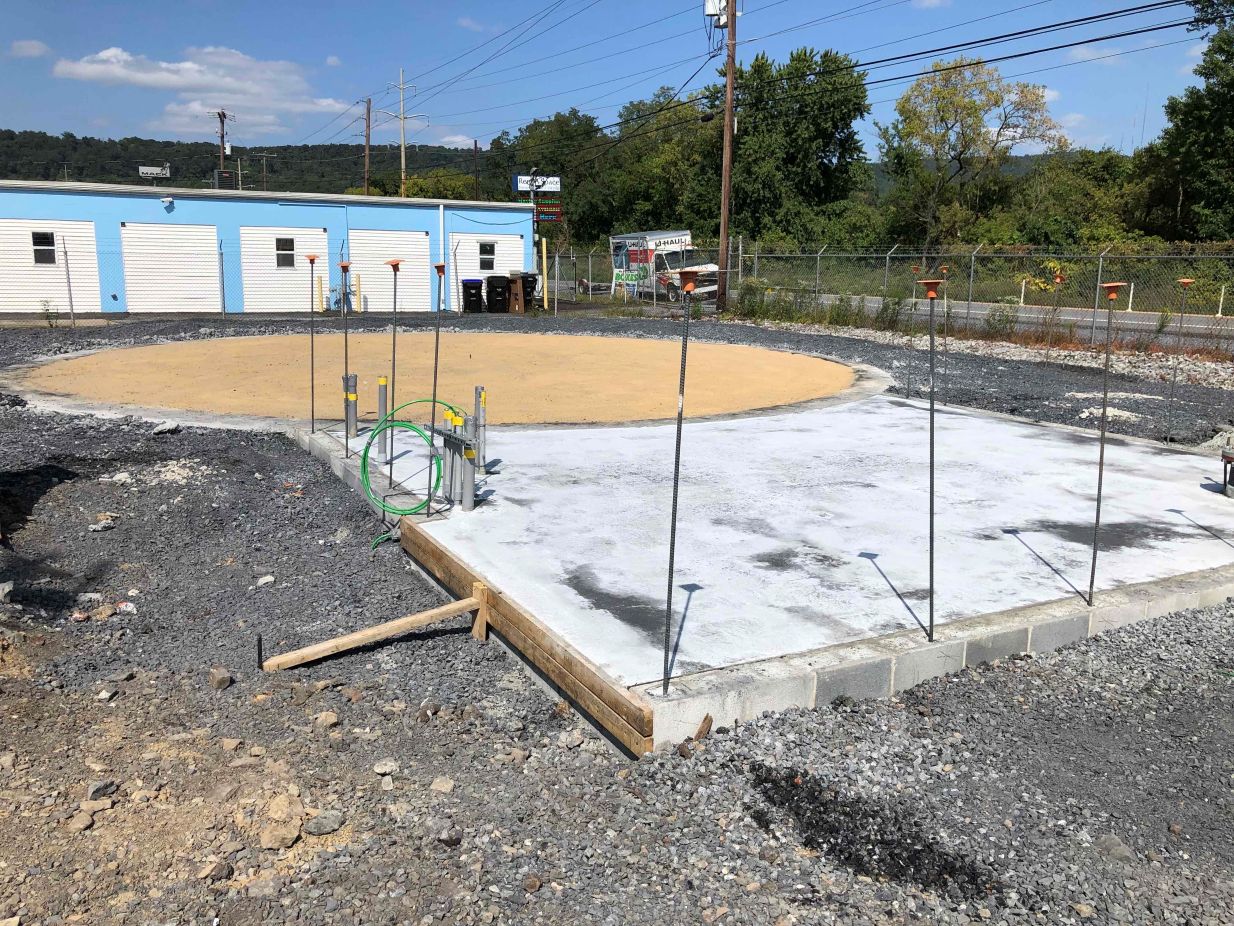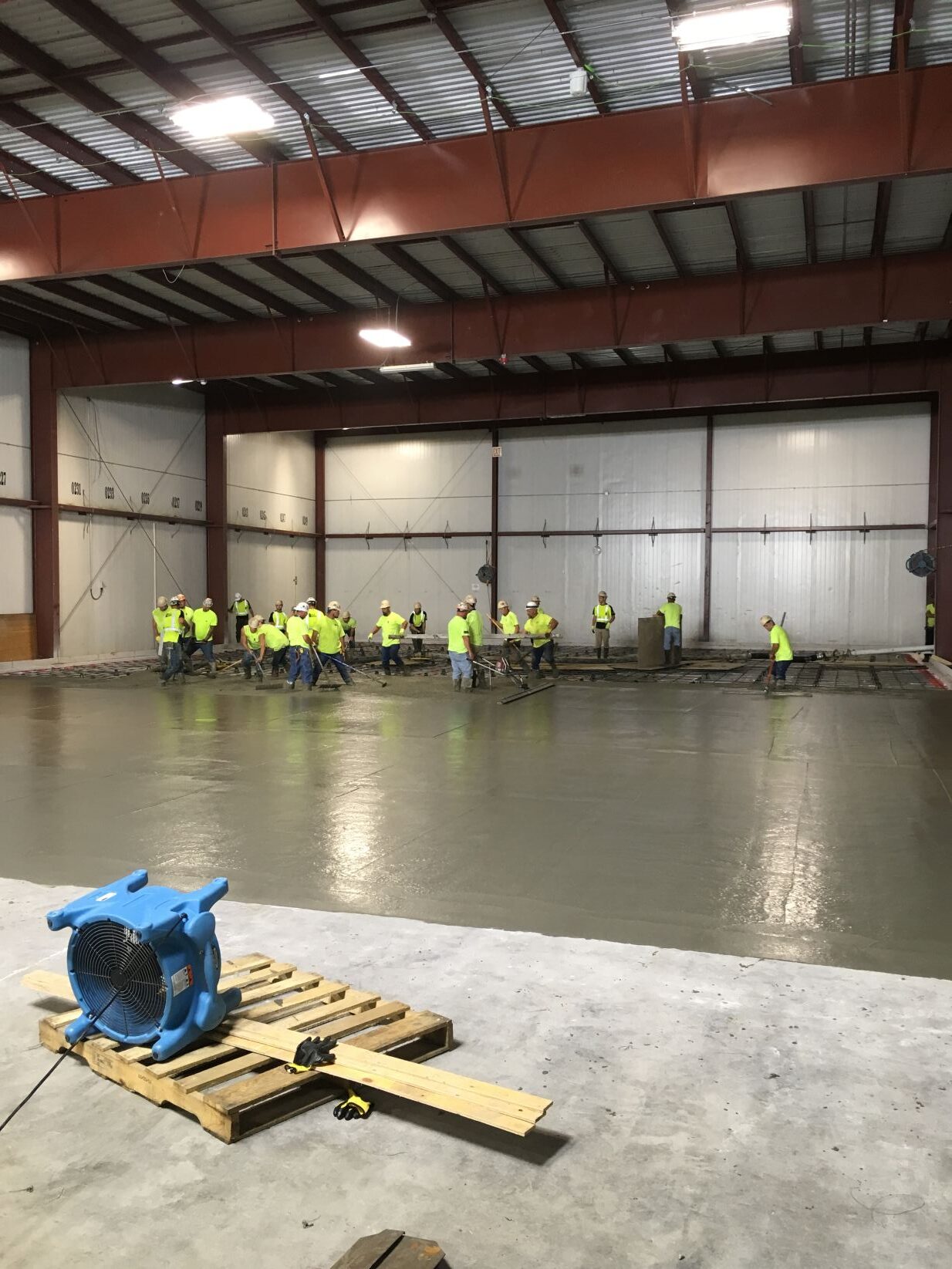Sygma – Harrisburg Phase I & II

| Location | Services | Architect | Market Segment |
|---|---|---|---|
| Harrisburg, PA | Design-Build | Lobar Design & Engineering | Industrial & Warehousing |
A 2 Phase Project
Complete design-build multi-phased conversion of two buildings into cold storage warehousing for the Sysco/Sygma Corporation in Harrisburg, PA. Phase I scope of dry storage and construction of a fire water pump tower and pump room building, including a fire water line into the sprinkler riser room and a complete fire suppression system throughout both warehouses. Phase II focused on the refrigerated warehouses and cold dock construction.
Total interior renovation work was 110,000 SF, including approximately 8,000 SF of office space. Exterior work included pump tower and pump house. Project scope encompassed significant structural steel. Concrete work included modification of existing footings, new footings, structural slabs on grade and miscellaneous concrete pads for 400+ yards of concrete poured. Roofing work completed for entire warehouse – removed existing and installed metal decking insulation and TPO roofing with aluminum trims to create cold/freezer storage warehouses. Our crews also performed all masonry, framing and drywall.
Follow Us on Instagram





