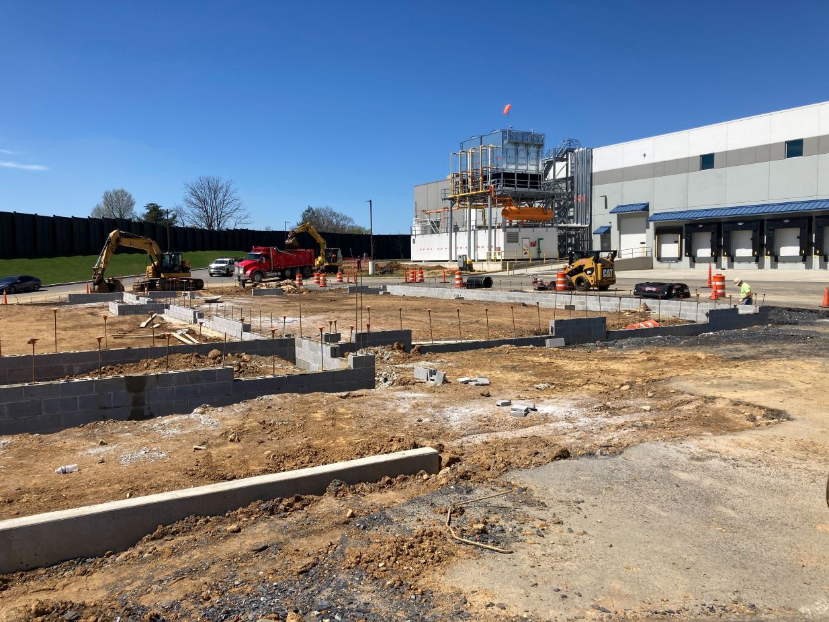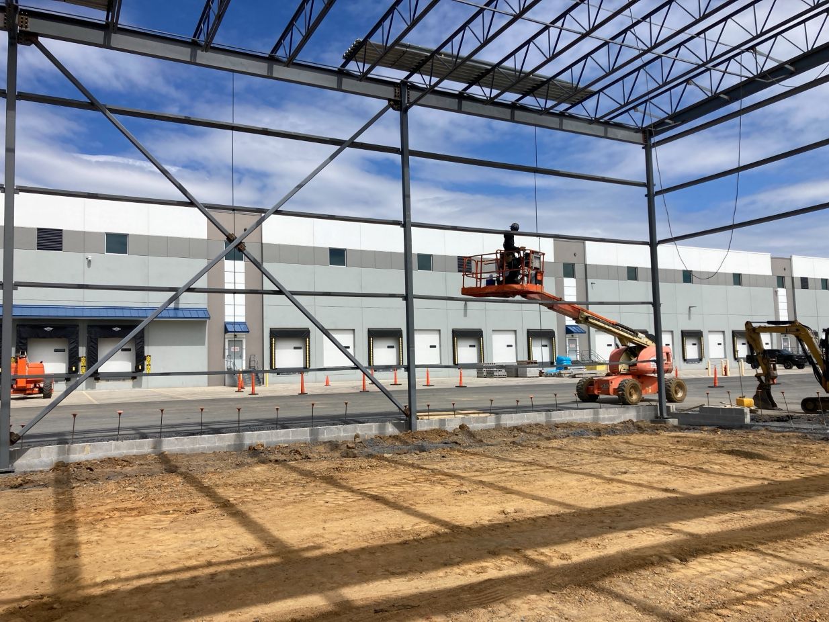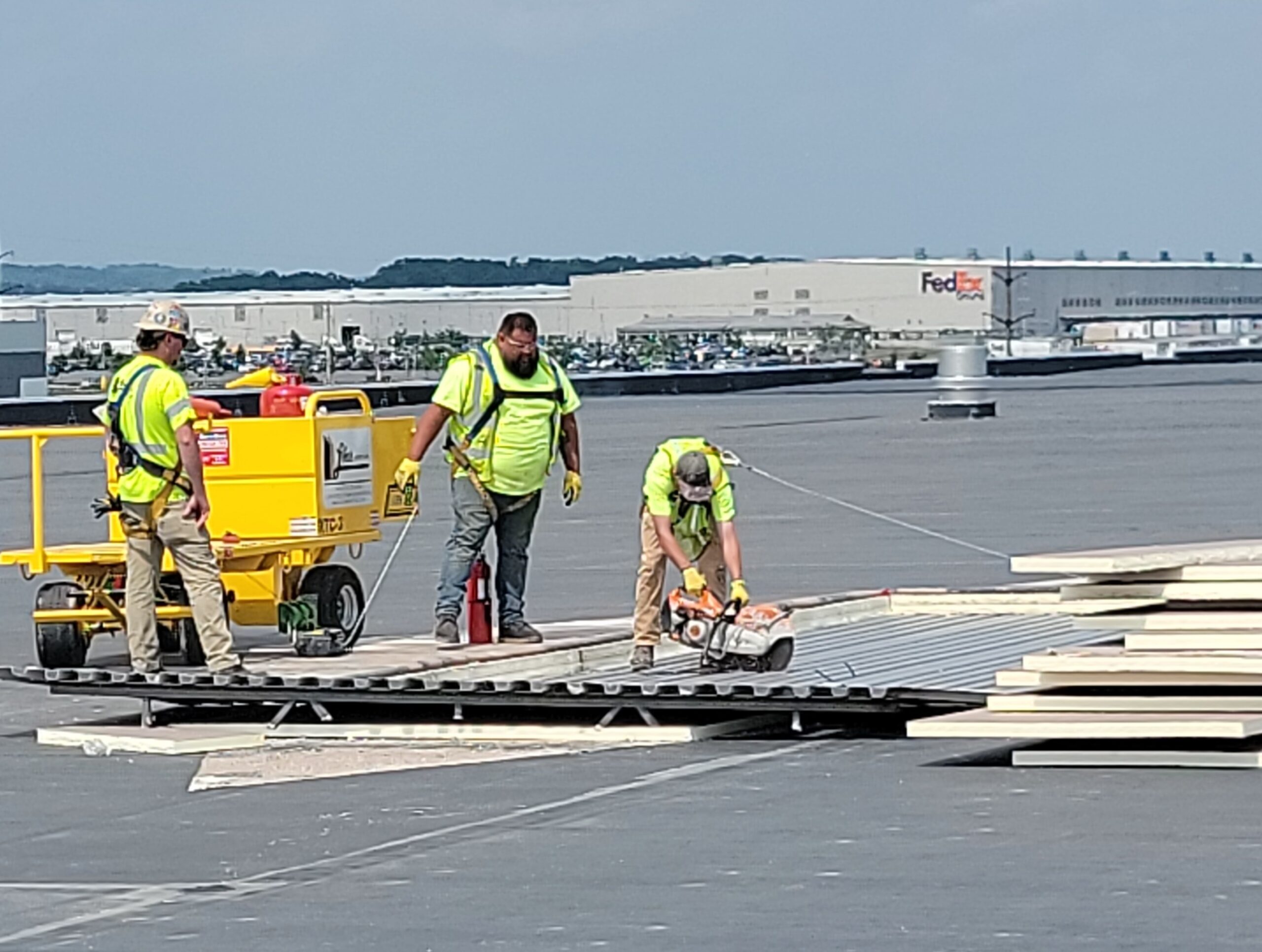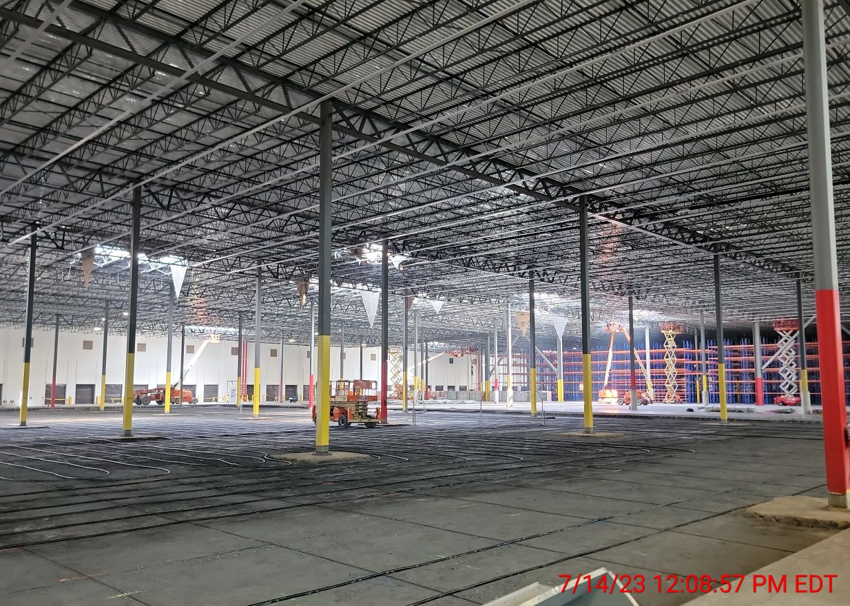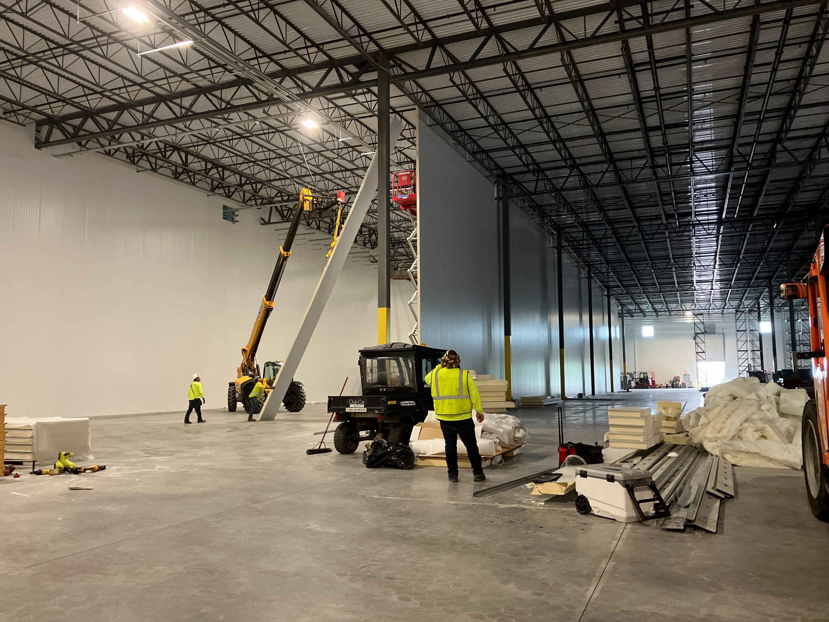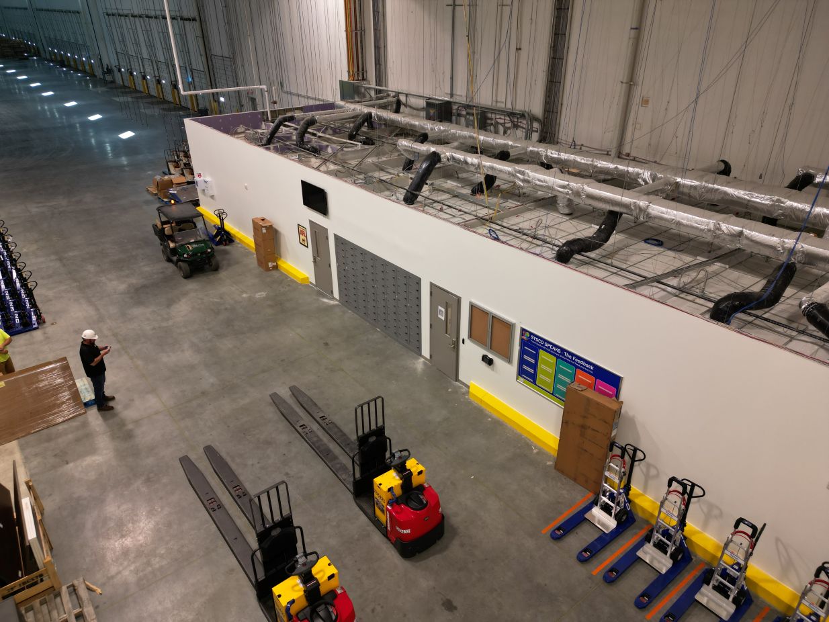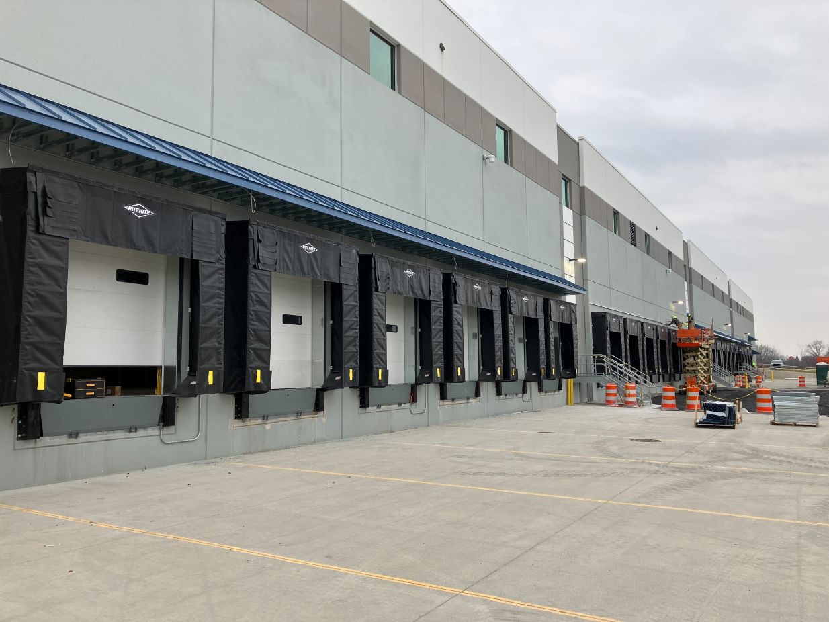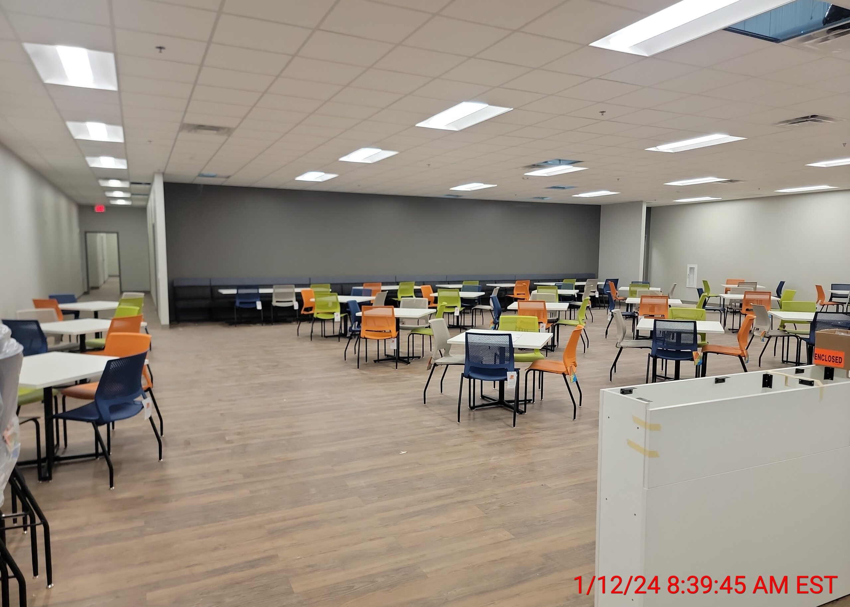SYSCO-Willowbrook
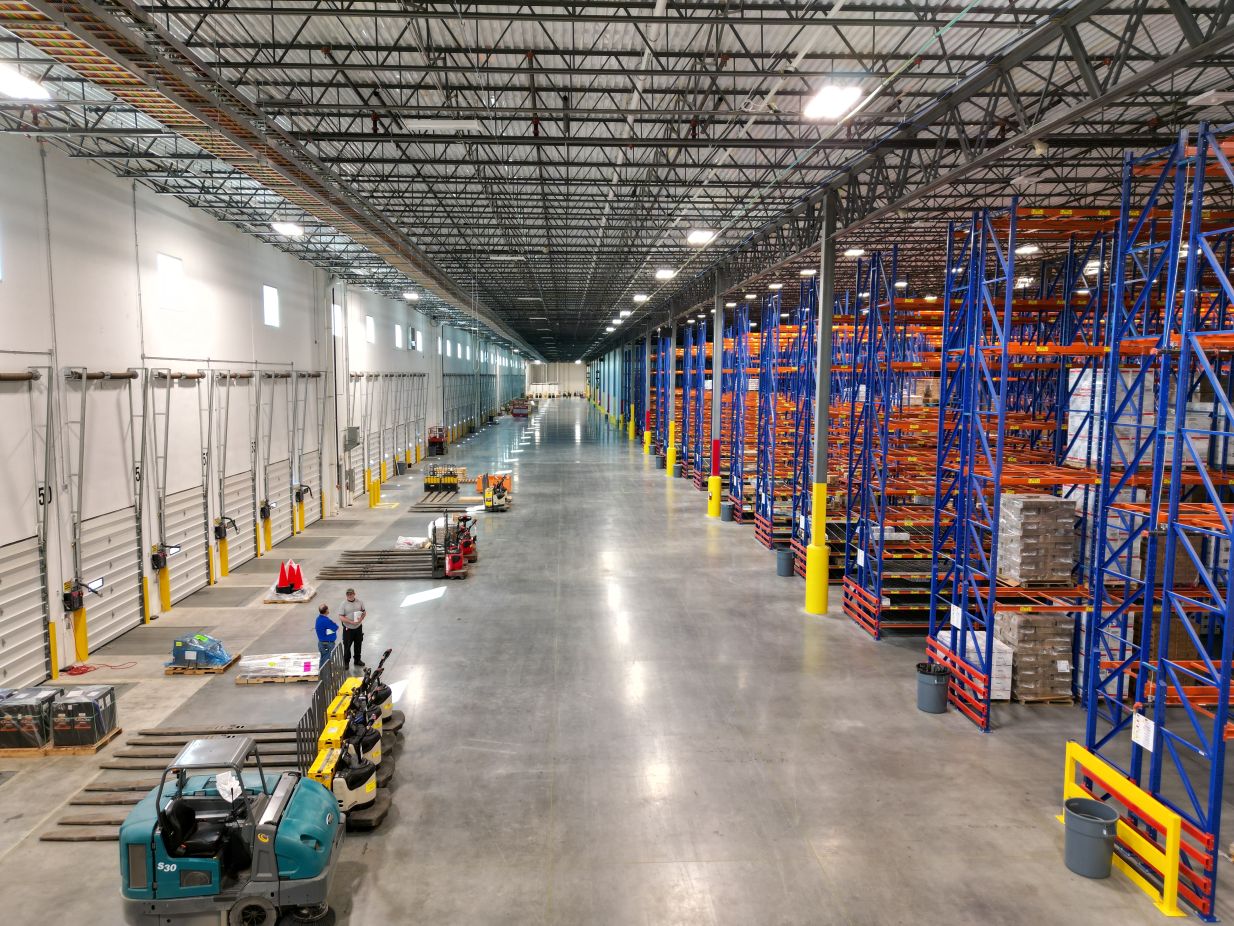
| Location | Services | Architect | Market Segment |
|---|---|---|---|
| Allentown, PA | Construction Management & General Construction | Novus Architects | Industrial & Warehousing |
Cold Storage Fit-Out
The Willowbrook facility was our second large-scale project for SYSCO.
The project encompassed the permitting, construction, and construction management associated with the redevelopment of an existing speculative warehouse. The planned improvements include the addition of 163,117 square feet of new cooler and freezer storage utilizing insulated metal panels (IMP), along with 124,392 square feet of dry storage space. Additionally, the project incorporated 93,577 square feet of cold dock area to support efficient product handling and distribution.
A 16,000-square-foot section is dedicated to equipment charging and maintenance functions, as well as administrative office space. The facility underwent full mechanical, electrical, and plumbing (MEP) system upgrades to support the operational demands of the enhanced storage and logistics areas.
Site work included the development of key infrastructure components such as a vehicle maintenance facility (VMF), a fuel island, and a wash bay, further supporting the site’s operational capabilities and long-term functionality.
Lobar Site Development self-performed concrete pad removal, digging and prep for new freezer area, steel reinforcements, and new bar joist insulation. Site also performed all concrete sitework and poured walls for all the outbuildings. Lobar Associates self-performed all doors and hardware, bathroom specialties and roofing for all buildings.
Follow Us on Instagram

