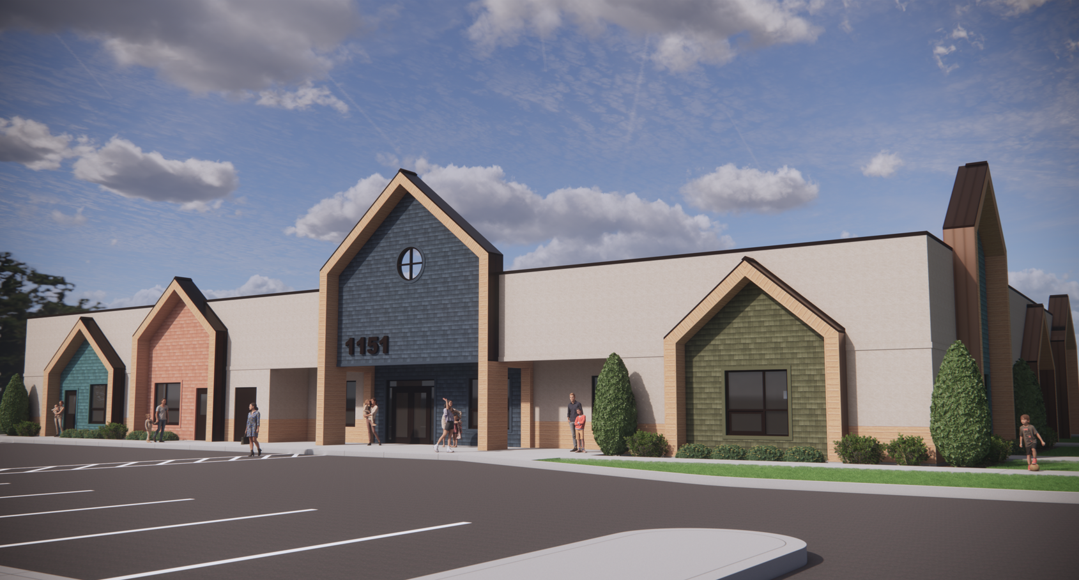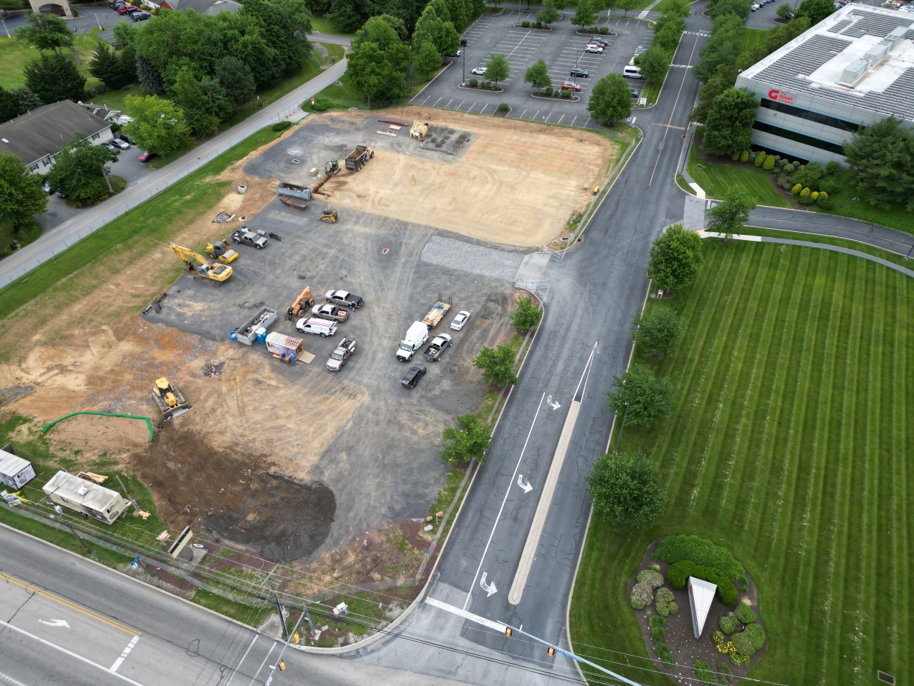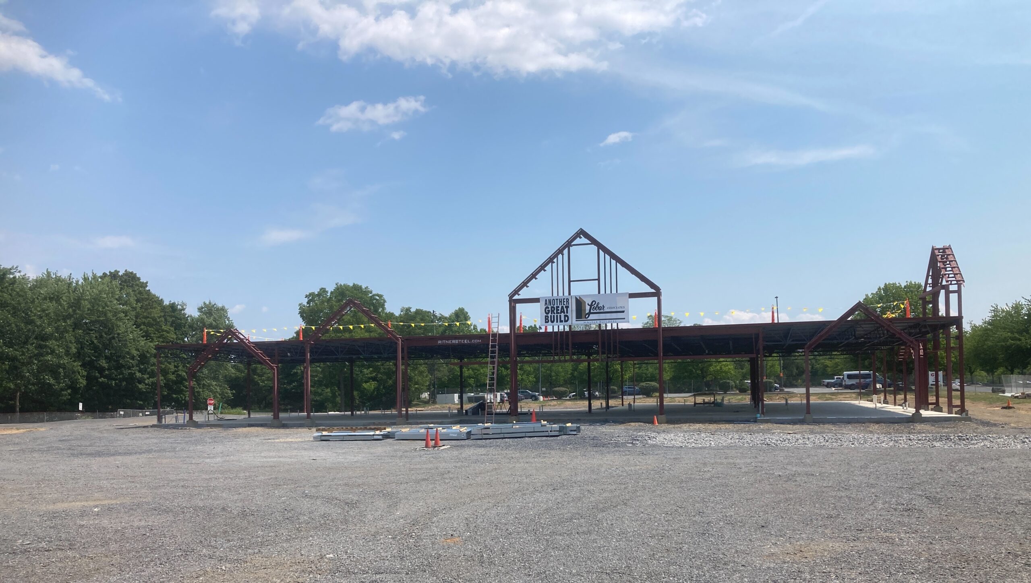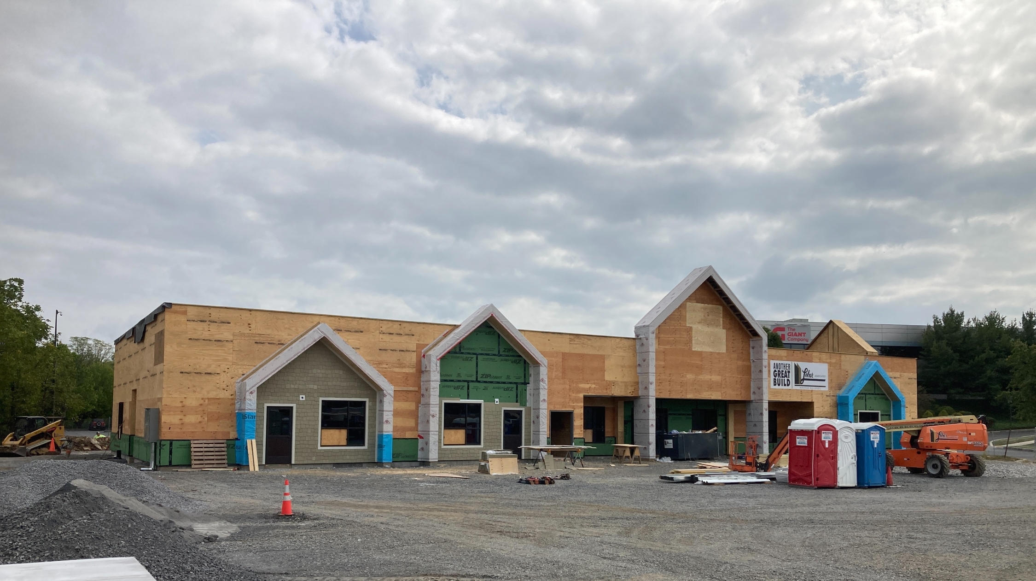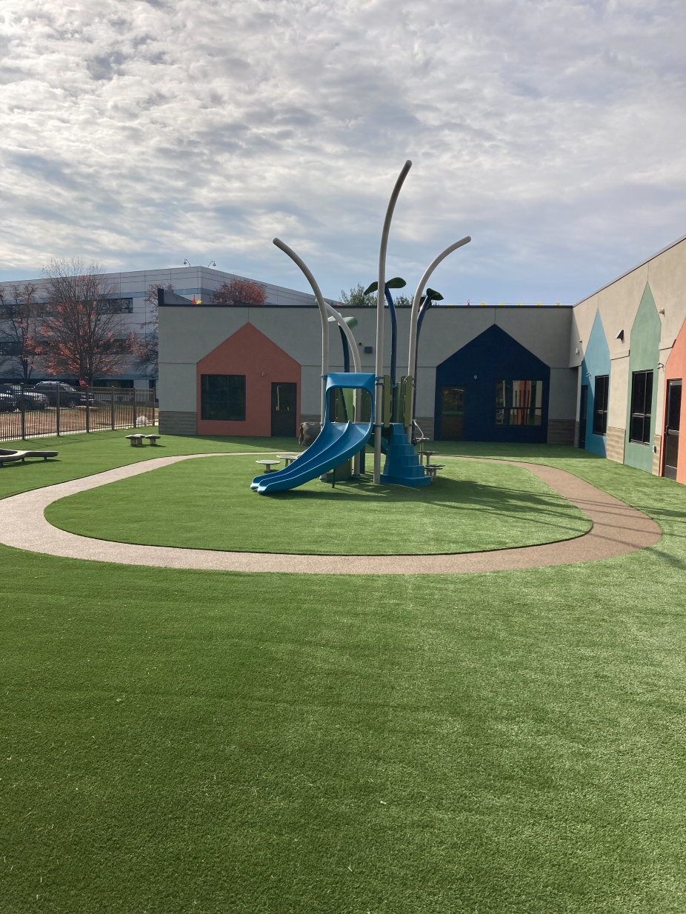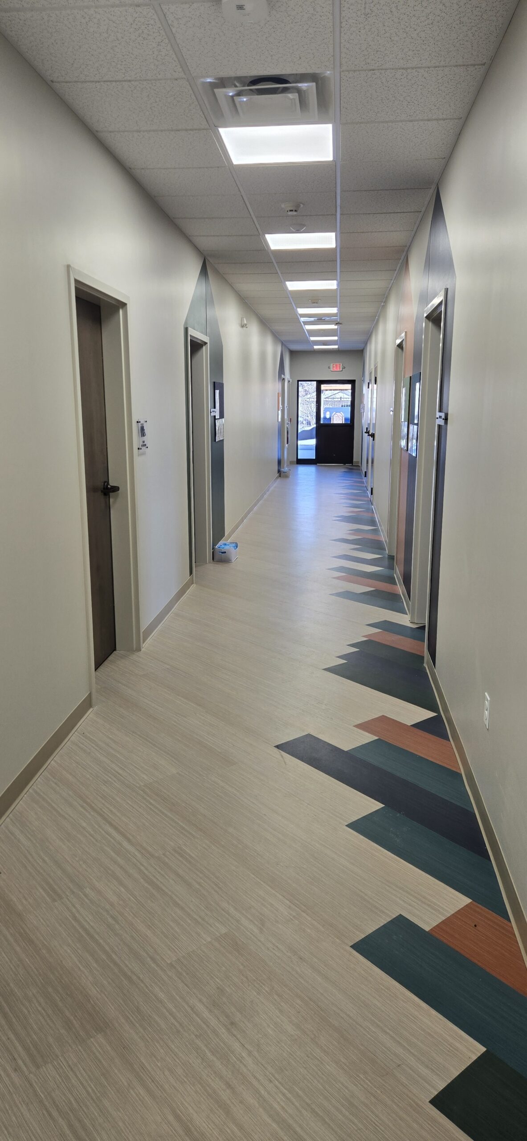Tender Years Child Development Center – Carlisle
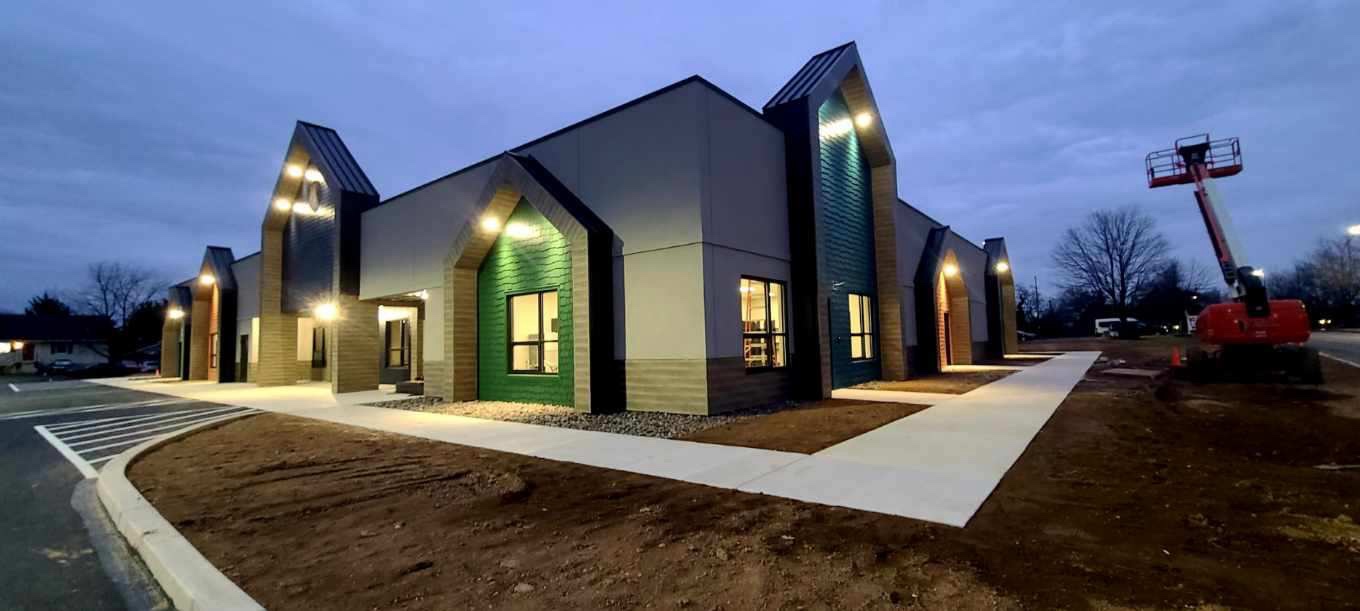
| Location | Services | Architect | Market Segment |
|---|---|---|---|
| Carlisle | Design-Build | Lobar Design & Engineering | Business & Education |
Tender Years Early Development Center - Carlisle
We are proud to showcase another successful Design-Build project completed for a valued repeat client. Since 1992, we have provided services for three of their five facilities, continuing a long-standing partnership built on trust and performance.
This latest project features a thoughtfully designed 10,384-square-foot building, created to resemble a small village — a concept that reflects both innovation and charm. Inside, the facility includes 10 spacious classrooms, administrative offices, a conference room, a welcoming lobby, restrooms, and a staff break room, all tailored to meet the client’s functional needs and aesthetic vision.
Our Lobar crews self-performed a substantial portion of the work, including concrete, sheathing and siding, roofing, doors and hardware installation, as well as specialty features. In addition, we handled all site work, constructed a retaining wall, and installed fencing for an expansive 10,000+ square-foot playground and parking area. Final landscaping is scheduled for completion in spring 2025, which will further enhance the site’s appearance and usability.
Follow Us on Instagram

