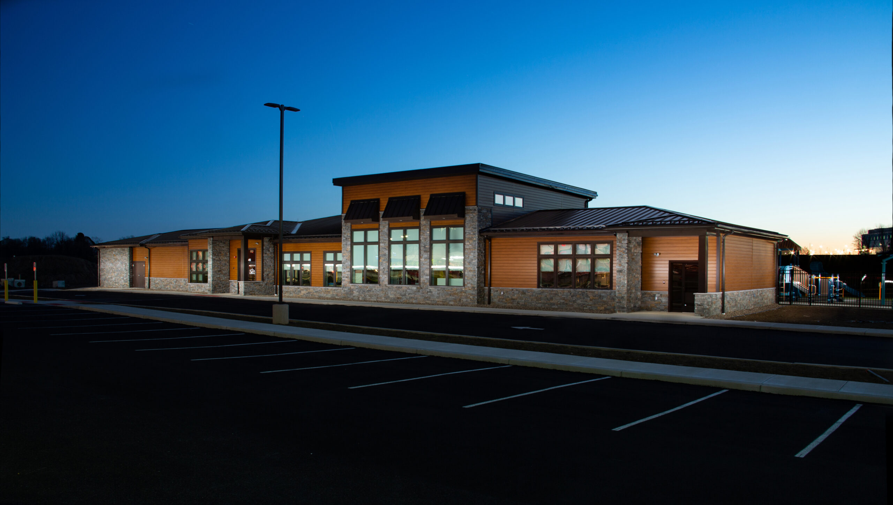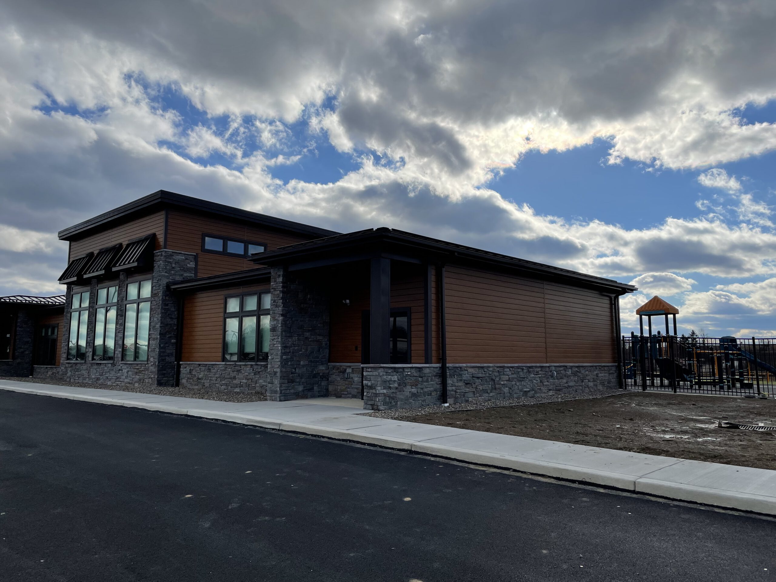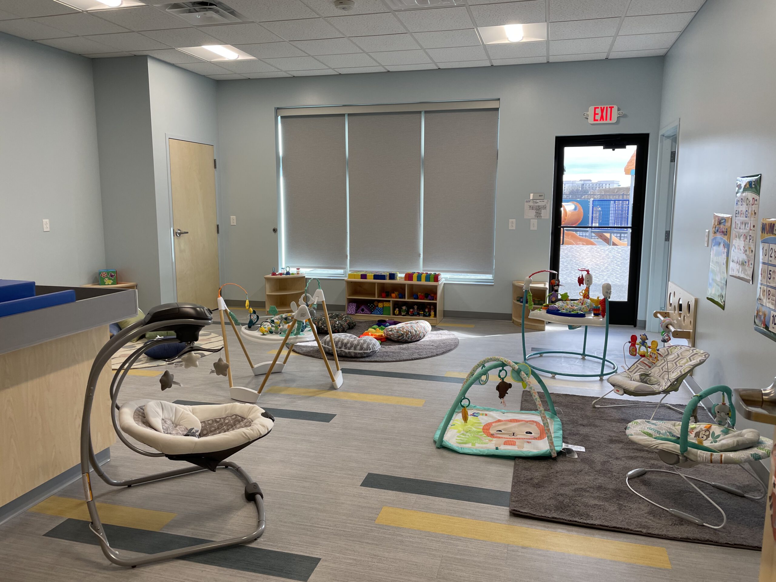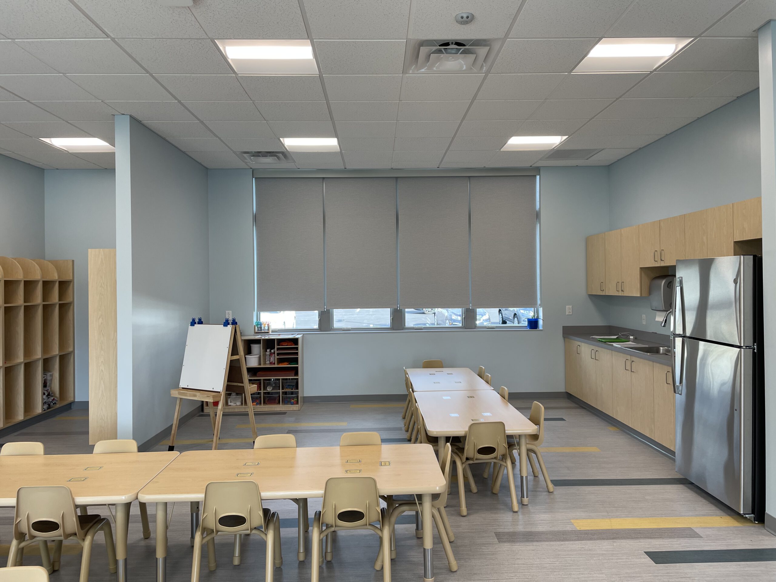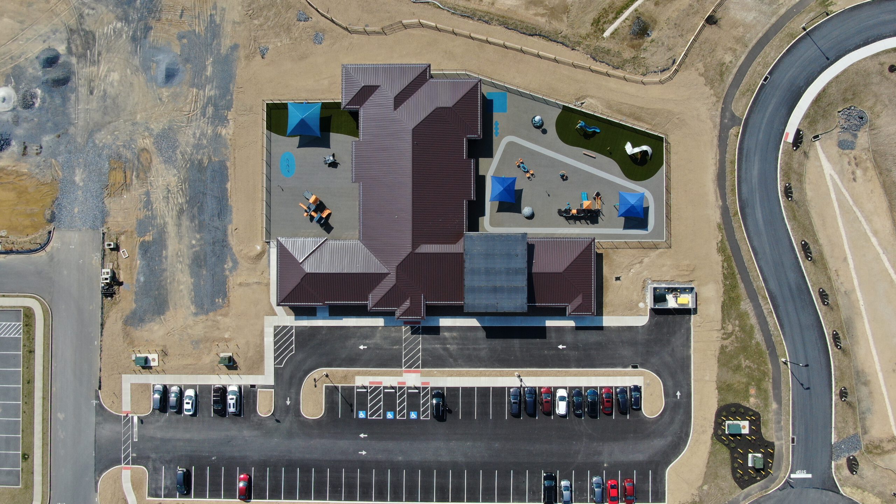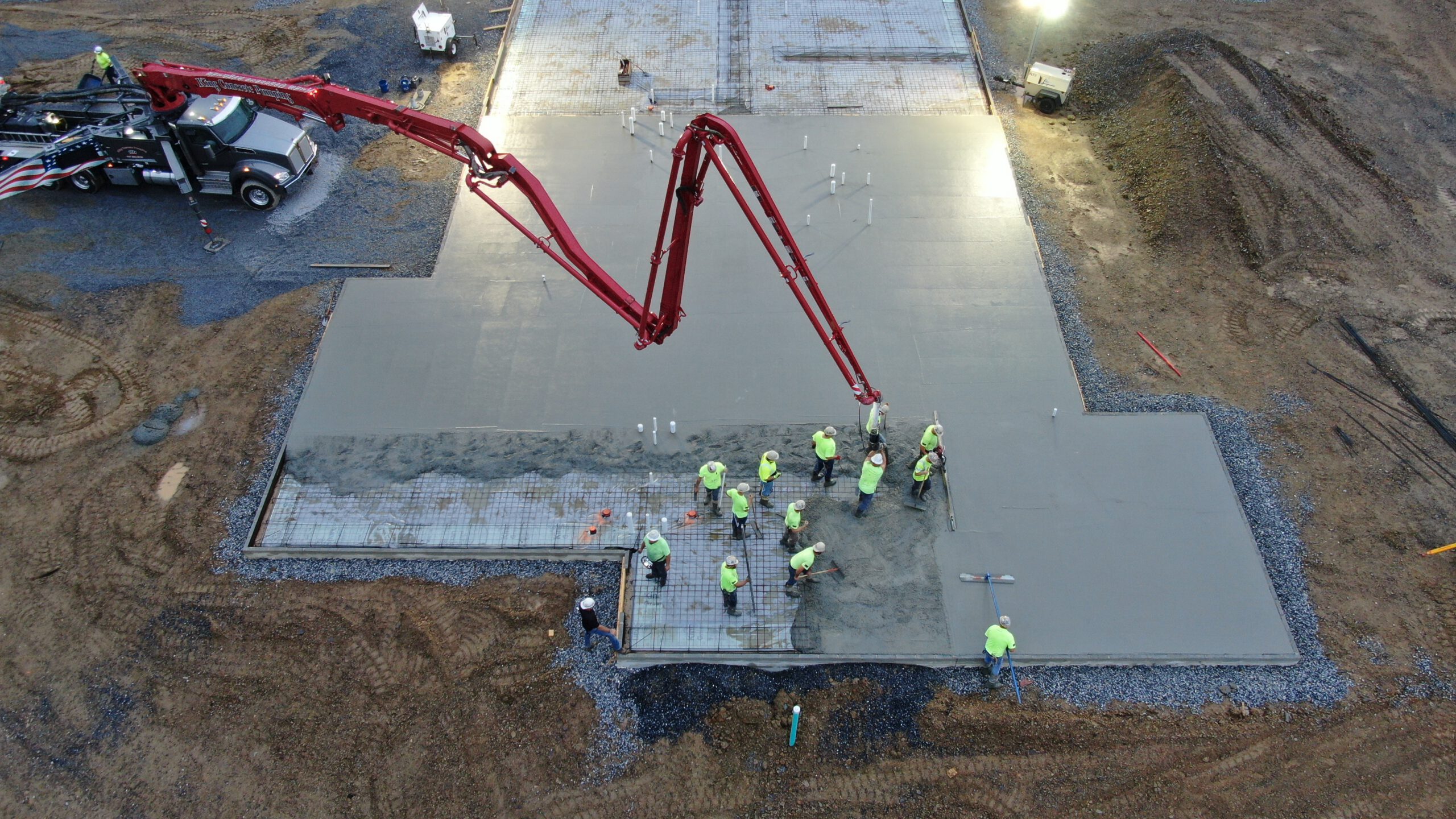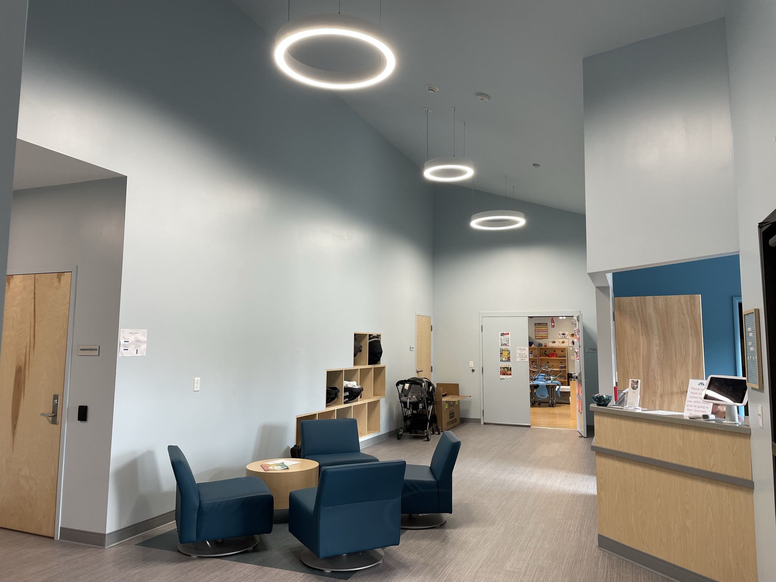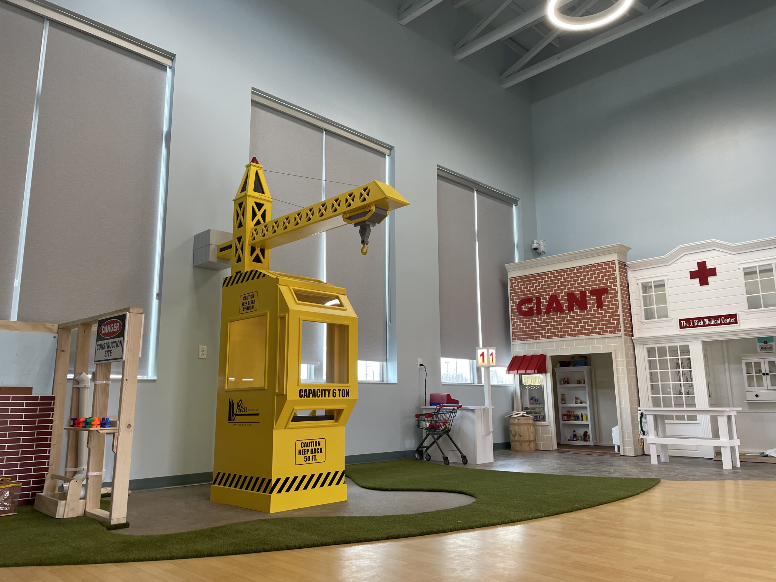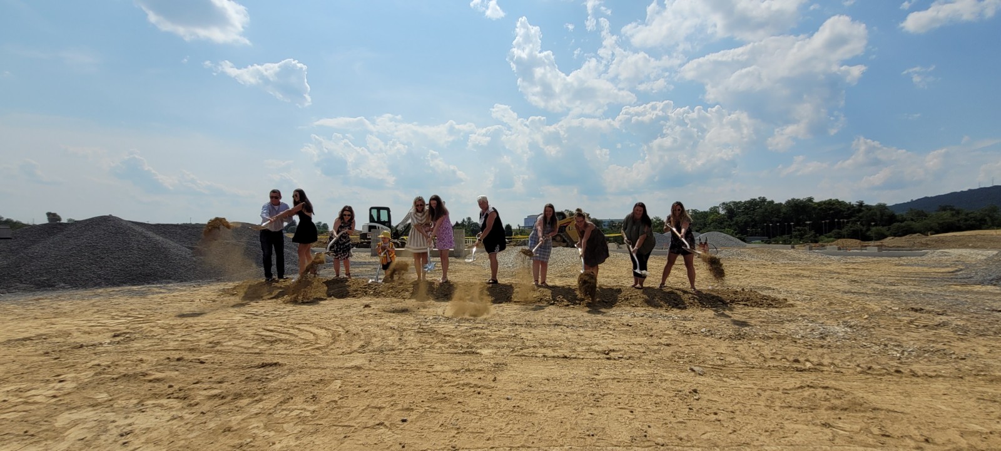How it All Came Together
The center features ten classrooms, administrative offices, and a versatile multi-function room complete with a bespoke play village—each space fitted with cutting-edge materials and technology to support both education and safety. Large window walls flood the interior with sunlight, while two expansive outdoor play yards offer secure areas for exploration, socialization, and physical activity. Every element of the build reflects our commitment to durability and transparency, from the structural concrete and masonry to the roof trusses and high-quality doors and hardware.
What makes this project truly stand out is our in-house craftsmanship: Lobar’s crews self-performed every phase of the concrete work, masonry installations, truss setting and roofing, as well as all doors and hardware. This hands-on approach ensured tight coordination, exceptional quality control, and on-time delivery—all critical for a facility that supports the growth and development of our community’s youngest learners.
